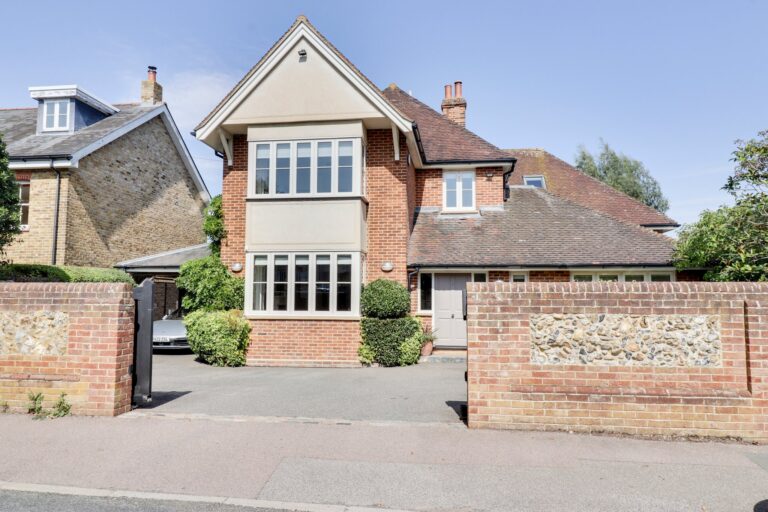
Under Offer
Guide Price | #REF 28942670
£2,000,000
32 Chantry Road, Bishop's Stortford, Hertfordshire, CM23 2SF
- 5 Bedrooms
- 4 Bathrooms
- 3 Receptions
#REF 29535798
Chelmsford Road, Hatfield Heath, Bishop’s Stortford
Hamilton House is a stunning home constructed by a renowned local builder to an extremely high standard and with a level of detail very rarely seen. The property itself enjoys spacious accommodation with a magnificent kitchen/dining room, large family room, sitting room, study, five bedrooms, luxuriously appointed en-suites and bathrooms, nurtured grounds, media ready, excellent outbuildings, cart lodge and a private location.
Front Door
Heavy panelled entrance door to raised stone steps with a heavy entrance door to:
Open Glazed Entrance
With gallery to all floors, limestone flag floor, stone steps down to:
Lower Entrance
With a deep understairs display area, cloaks cupboard, limestone flag floor, door to:
Sitting Room
20' 8" x 18' 2" (6.30m x 5.54m) with a small window to front, large triple sash window to rear with sweeping views to garden, large stone fireplace with an insert herringbone brick hearth, brick backer and a further raised stone hearth, audio to ceiling, fitted carpet.
Magnificent 'L' Shaped Kitchen/Family/Dining Space
29' 5" x 20' 8" (8.97m x 6.30m) a soft grey bespoke hand painted kitchen with a twin Villeroy & Boch china sink with mixer tap above and cupboard under, further range of matching base units and drawers, all with cup handles, eye level units with underlighting, light granite top with complementary upstand, island unit incorporating a seating area, pair of Neff ovens with a five ring Siemens induction hob with extractor over, Zip boiled, chilled and sparkling water chrome upstand, walk-in pantry cupboard with a cold shelf, dishwasher, large integrated fridge/freezer with French drawer, Neff microwave with warming drawer under, bi-folding doors to the dining section leading on to the paved terrace and garden beyond, large sitting area, audio to ceiling, limestone flag flooring throughout, further set of double opening doors to garden.
Family Room
29' 5" x 14' 9" (8.97m x 4.50m) with bi-folding doors to garden, double opening doors to side, large lantern, Amtico flooring. A beautiful addition to this lovely home.
Inner Lobby
Downstairs Cloakroom
With a concealed button flush wc., understairs storage cupboard, wash hand basin insert to a unit with a pair of drawers under and a monobloc tap above, display shelf, light tube.
Study
10' 4" x 9' 4" (3.15m x 2.84m) with a sash window providing views to garden, range of fitted shelving with cupboards under, fitted carpet.
Utility
An attractive simple panelled unit with a granite top and upstand, insert stainless steel sink with mixer tap above and cupboard under, position and plumbing for washing machine and tumble dryer, cupboard housing boiler, pressurised tank and booster, cupboard for audio and CAT 6 throughout.
Bedroom 3
17' 0" x 11' 9" (5.18m x 3.58m) with a sash window to rear, double panelled radiator, deep wardrobe cupboard, fitted carpet, steps up to:
Raised Bed Area
9’10 x 8’6 with a large walk-in wardrobe cupboard, double radiator, fitted carpet.
En-Suite Shower Room
With a Velux window, button flush w.c., tiled shower cubicle in a metro tile with a fixed head, wash hand basin incorporated into a drawered unit with a monobloc tap and a metro tile splashback, porcelain tiled flooring, double radiator.
First Floor Landing
With stairs rising to the second floor, oak banister with insert glazed and brushed steel bracketry, arch window to the front gable, linen cupboard with radiator, further radiator, fitted carpet.
Main Bedroom and Dressing Room
Approached via a double set of opening doors to:
Large Dressing Area
11’10 x 11’6 with a sash window to rear, views to garden, built-in wardrobe cupboards, fitted carpet, extending through to:
Bedroom Area
19’6 x 14’0 (max) with a triple sash window to rear, double radiator, triple fitted chest, t.v. recess, audio to ceiling, fitted carpet, door to:
En-Suite Bath/Shower Room
14' x 9' 6" (4.27m x 2.90m) with windows on two aspects. A modern suite with a period feel, half egg floor standing bath with off-set mixer tap, twin wash hand basins into a granite top with upstand and an array of drawers under, mirror fronted cupboard, floating w.c with a button flush, attractive marble effect porcelain tiled walls and flooring, walk-in shower with a fixed head and off-set controls, mosaic drying area.
Bedroom 2
15' 6" x 15'0 (4.72m x 4.57m) with a triple sash window to rear, double radiator, large walk-in wardrobe with open racking and shelving, double radiator, fitted carpet.
En-Suite Bath/Shower Room
A modern white suite comprising a panel enclosed bath and mixer tap, fully tiled shower cubicle with a fixed head, wash hand basin with drawers under, button flush w.c., half tiled walls with a mosaic rail, satin glazed window, chrome heated towel rail incorporating a column radiator, tiled flooring.
Second Floor Landing
With a double radiator, fitted carpet to stairs.
Bedroom 3
14' x 12' 2" (4.27m x 3.71m) with a window to rear, double radiator, large walk-in wardrobe cupboard with open hanging and shelving, double radiator, fitted carpet.
Bedroom 4 (currently used as a gym)
15' x 14' (4.57m x 4.27m) (max) with a double opening window to rear, double radiator, eaves storage cupboard, pair of built-in fitted cupboards, wooden effect flooring.
Outside
The Rear
The rear of the property enjoys extensive grounds extending to just under 2 acres. The formal garden area is laid mainly to grass with brick top and sculptured borders. Directly to the rear of the property is an extensive pave entertaining terrace with outside lighting and water. There is a paved pathway which leads to a large covered oak framed entertainment building with light and power, bar, sympathetically constructed a mellow peg tiled roof with a vaulted ceiling. The garden sweeps down to an area of mature trees and meadows which is also owned by the property and is included in its curtilage of just under 2 acres.
Large Garden Workshop/Office
With light and power laid on, double opening doors, under a mellow peg tiled roof.
The Front
The front of the property is approached via a long tarmac driveway with parking to one side for overflow. To the front of the property is further parking with a block paved cobble effect leading to:
Large Double Carport
With light and power laid on. Further parking on a block paved parking area to the side.
Local Authority
Uttlesford District Council
Band ‘G’
Why not speak to us about it? Our property experts can give you a hand with booking a viewing, making an offer or just talking about the details of the local area.
Find out the value of your property and learn how to unlock more with a free valuation from your local experts. Then get ready to sell.
Book a valuation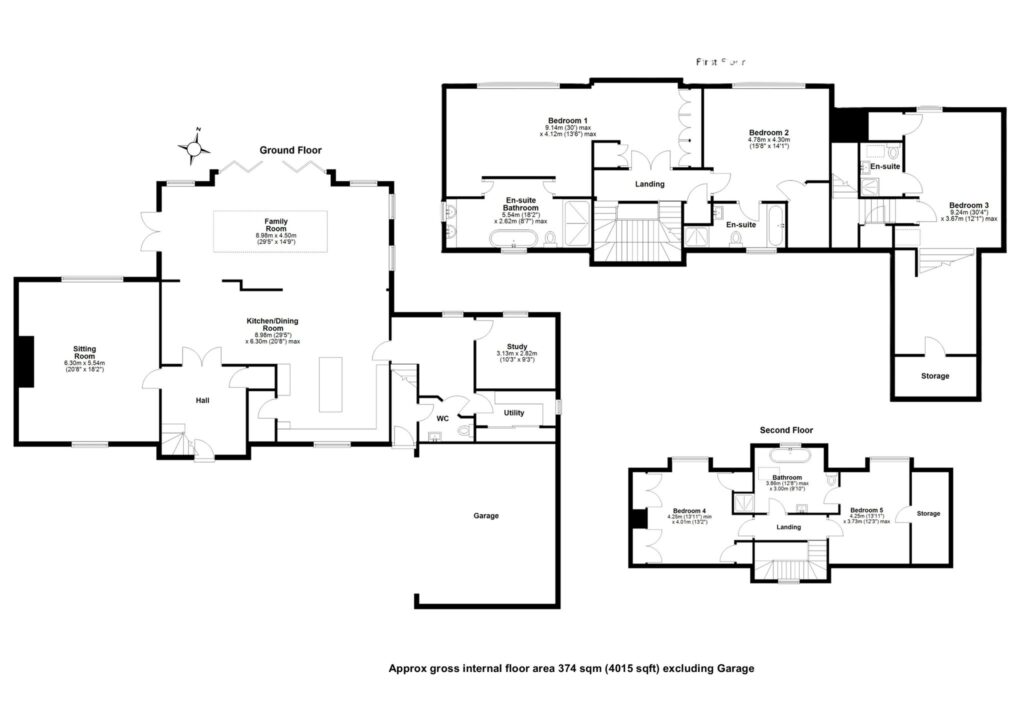
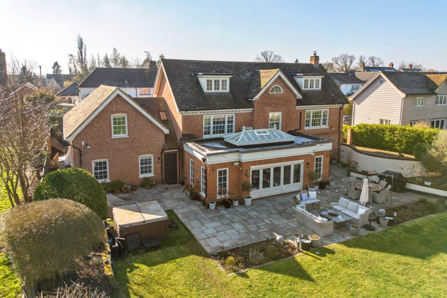
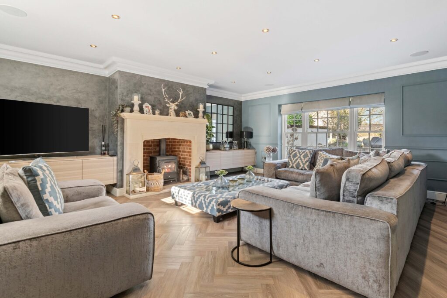
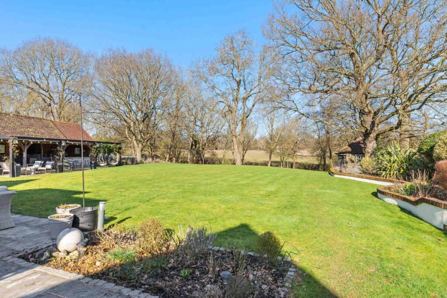
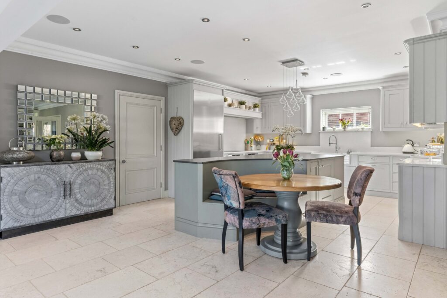
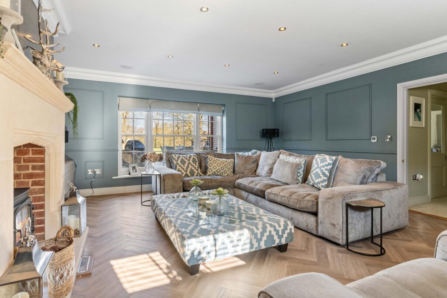
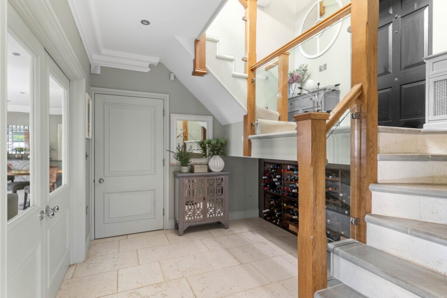
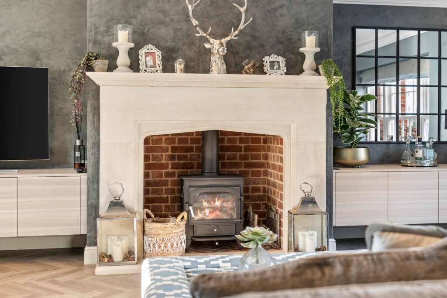
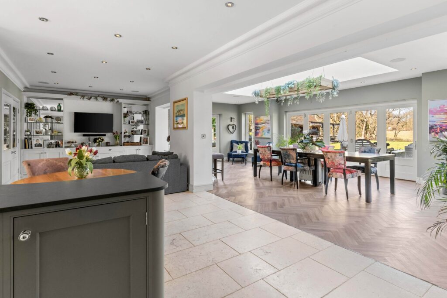
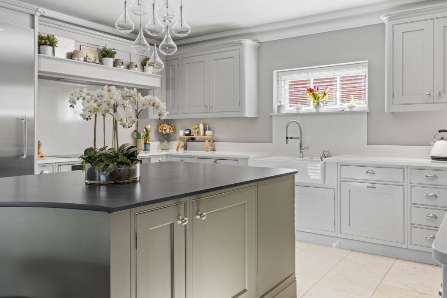
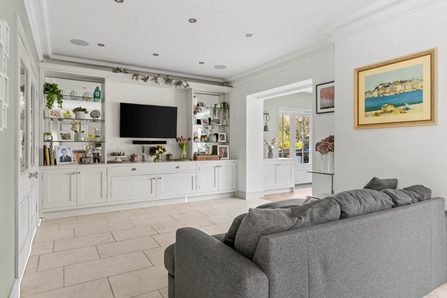
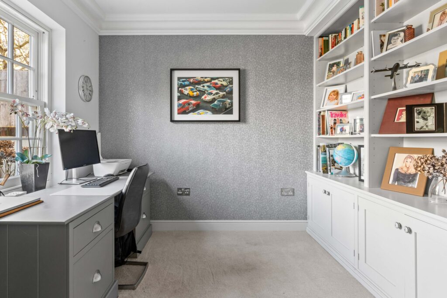
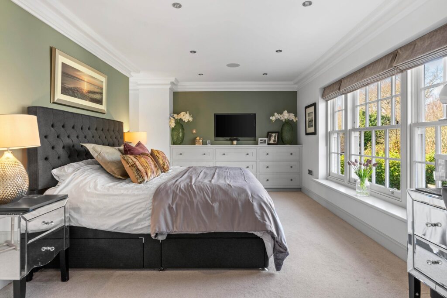
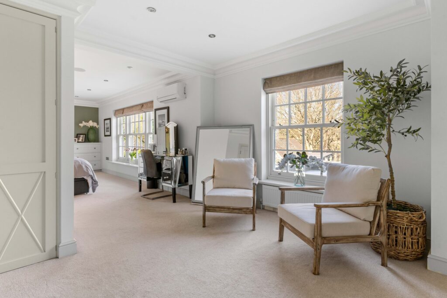
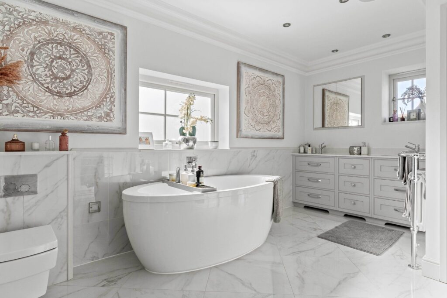
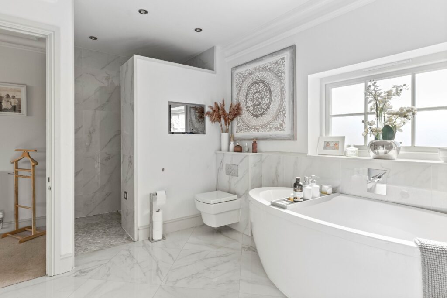
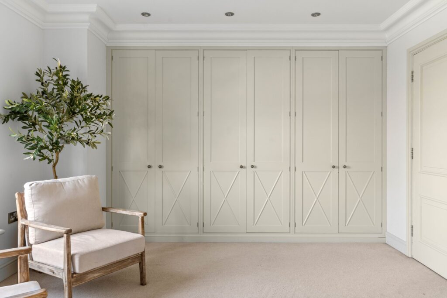
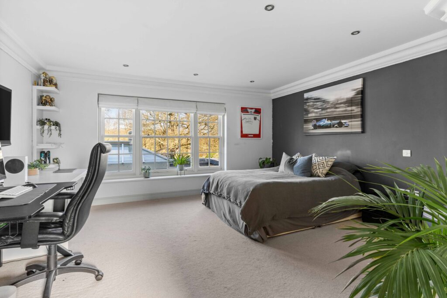
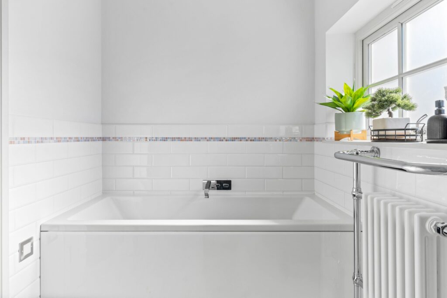
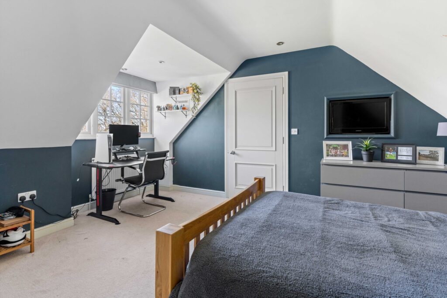
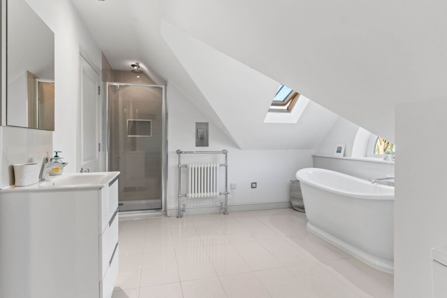
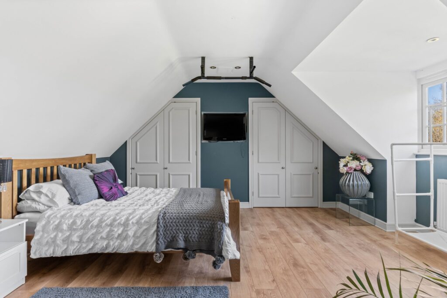
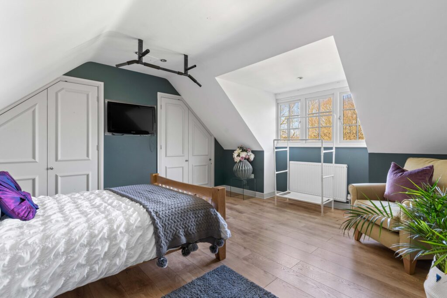
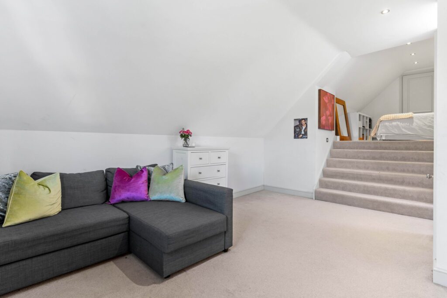
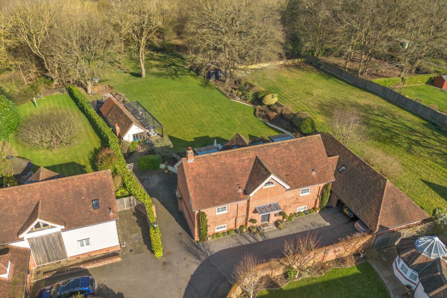
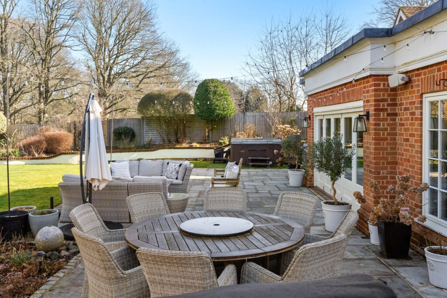
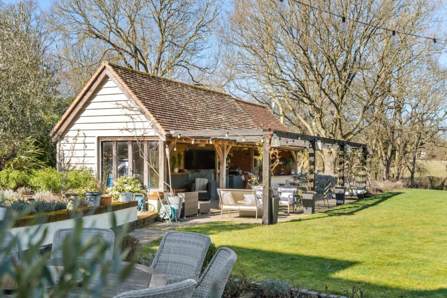
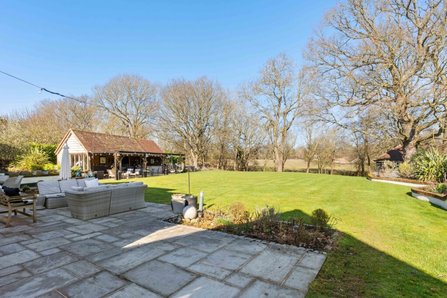
Lorem ipsum dolor sit amet, consectetuer adipiscing elit. Donec odio. Quisque volutpat mattis eros.
Lorem ipsum dolor sit amet, consectetuer adipiscing elit. Donec odio. Quisque volutpat mattis eros.
Lorem ipsum dolor sit amet, consectetuer adipiscing elit. Donec odio. Quisque volutpat mattis eros.