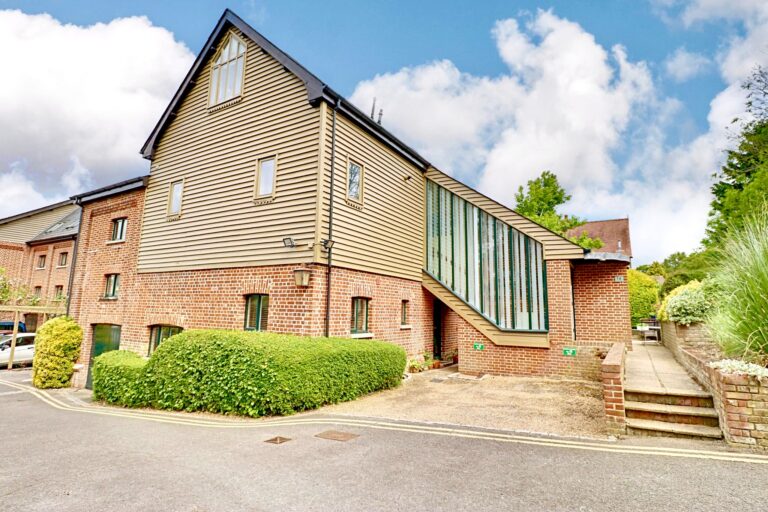
For Sale
Guide Price | #REF 29316670
£330,000
16 Percival Court, Hertfordshire, BISHOP'S STORTFORD, CM23 2EF
- 2 Bedrooms
- 2 Bathrooms
- 1 Receptions
#REF 29156991
Cage End, Bishop’s Stortford
We are pleased to be able to offer this spacious two double bedroom Grade II listed period cottage which has undergone an extensive renovation to a high conservation standard by the current owners, with the benefits of comprehensive insulation, all new plumbing and electrics with efficient zoned electric heating system and an EPC rating of C. The property benefits from a large kitchen/dining area, sitting room, double bedroom and first floor bathroom, further bedroom to the second floor with a small en-suite facility, many period features, excellent ceiling heights, log burning stove and a landscaped garden which has been designed for beauty and low maintenance.
Entrance
Five bar pedestrian gate to an attractive bonded pathway with evergreen borders, security gate giving rear access, glazed door to:
Entrance Vestibule
With glazing providing views through to kitchen/dining room, stairs rising to the first floor landing, cupboard incorporating a post box, porcelain riven topped tiled flooring extending through to:
Kitchen/Dining Room
21' 3" x 8' 5" (6.48m x 2.57m) A simple shaker style kitchen in French Grey with attractive handles comprising base and eye level units, inset Franke stainless steel sink unit with a chrome mixer tap above, Mistral fitted worktop with a complementary upstand, integrated dishwasher, space for a tall fridge/freezer, position for Range style oven, understairs utility cupboard with position and plumbing for washing machine, window to side, high ceiling with structural timbers, double doors giving access to a beautiful rear cottage garden, step down to:
Sitting Room
12' 6" x 11' 6" (3.81m x 3.51m) with a secondary glazed window to front providing a period outlook, rustic brick fireplace with a raised herringbone hearth, insert log burning cast iron stove and timber mantle, adjacent cupboard housing RCD, column radiator, porcelain tiled flooring.
First Floor Landing
With an attractive vertical column radiator, door giving access to stairs rising to the second floor, window to side, structural timbers, striped timber floor (ideal space for a study etc.)
Bedroom 1
12' 2" x 11' 6" (3.71m x 3.51m) with a secondary glazed window to front providing views to Cage End, low level column radiator, small wardrobe cupboard, original fireplace, striped timber floor.
Bathroom
An attractive suite comprising a ball and claw footed bath with a centrally located tap, pop-up waste and off-set controls, over bath shower with a fully tiled splashback, window to rear, low level column radiator, flush WC, wash hand basin insert to a cupboard unit, cupboard housing a Megaflo cylinder.
Second Floor Bedroom
12' 6" x 11' 6" (3.81m x 3.51m) with a window to front providing a wonderful roof top view of many mellow peg tiled roofs, column radiator, striped timber floor, extending through to:
En-Suite Facility
Comprising a wash hand basin insert to a cupboard unit, low level flush WC, column radiator, deep storage cupboard, range of fitted drawers, timber flooring.
Outside
The Rear
The property enjoys a beautiful cottage style rear garden with a meandering bonded brick edged pathway with shed and wood store, outside lighting and water. The rear garden measures approximately 60ft in length.
The Front
The property fronts on to a small service lane which the owners utilise for parking. This leads on to the beautiful period street of Cage End.
Local Authority
Uttlesford District Council
Band ‘D’
Why not speak to us about it? Our property experts can give you a hand with booking a viewing, making an offer or just talking about the details of the local area.
Find out the value of your property and learn how to unlock more with a free valuation from your local experts. Then get ready to sell.
Book a valuation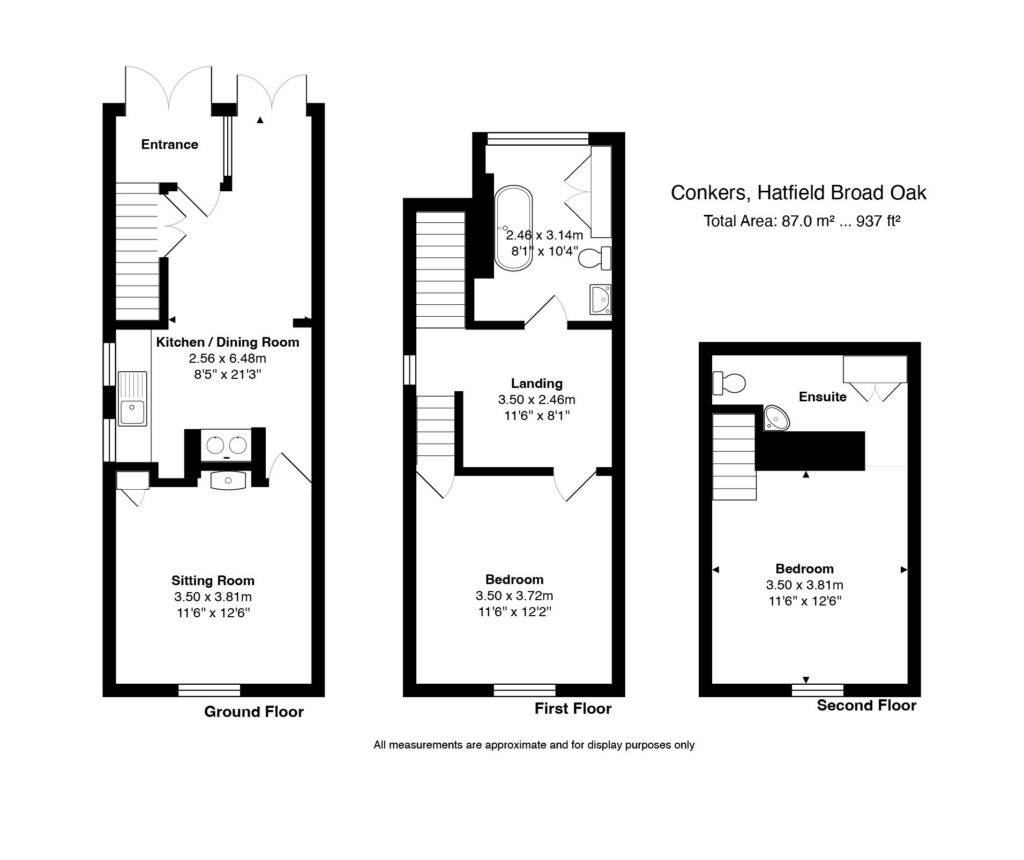
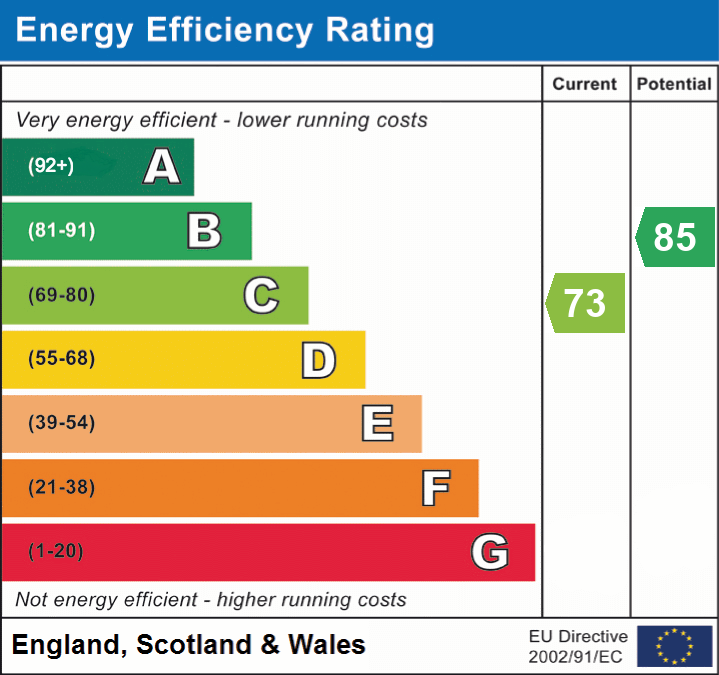
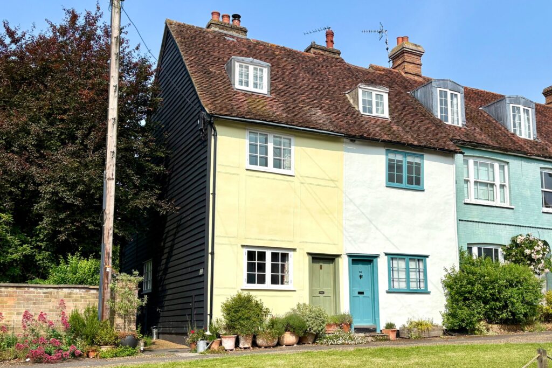
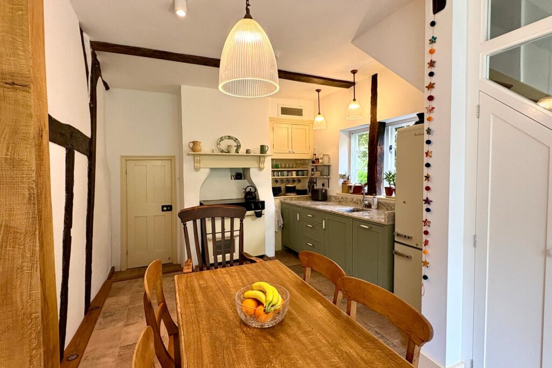
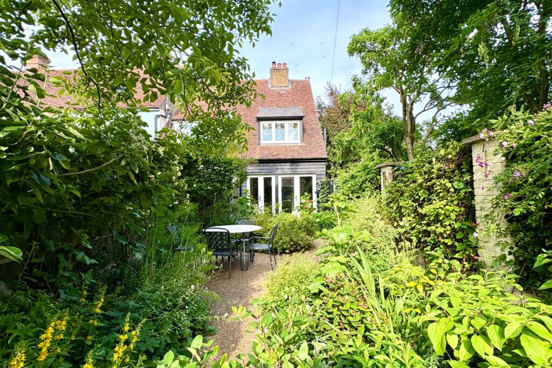
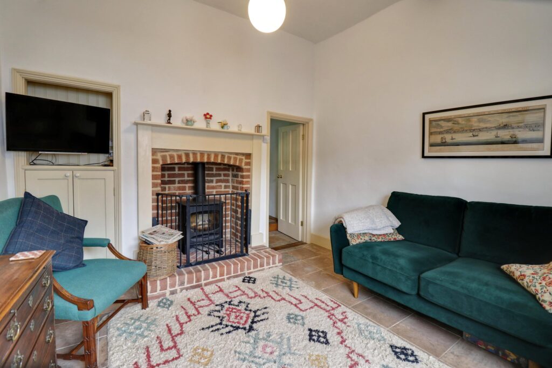
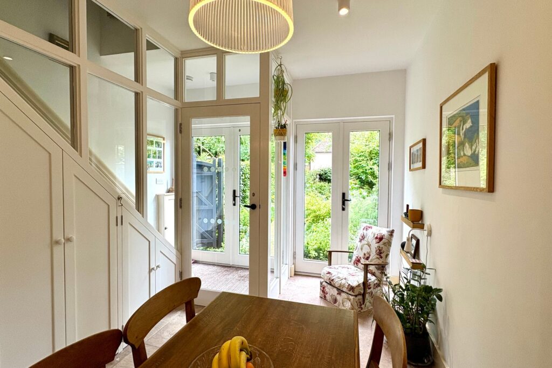
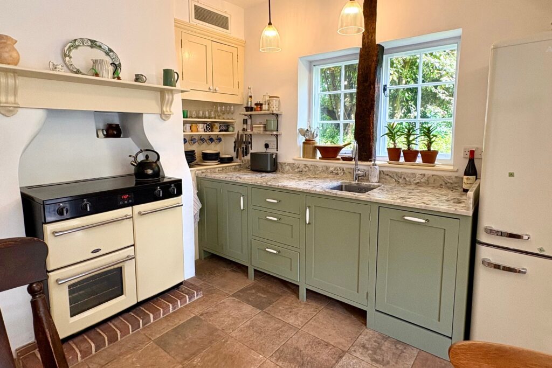
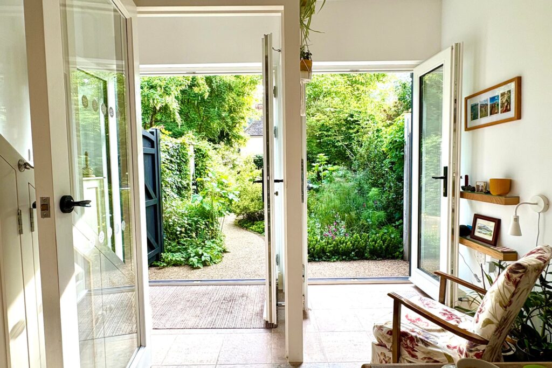
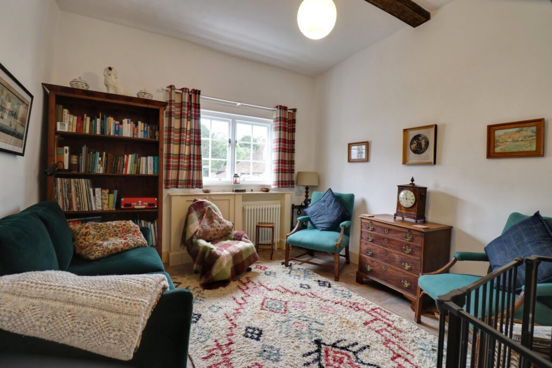
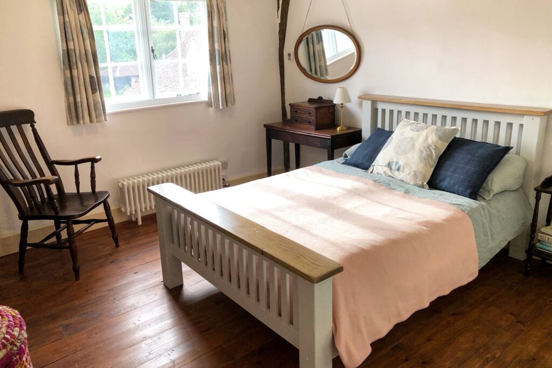
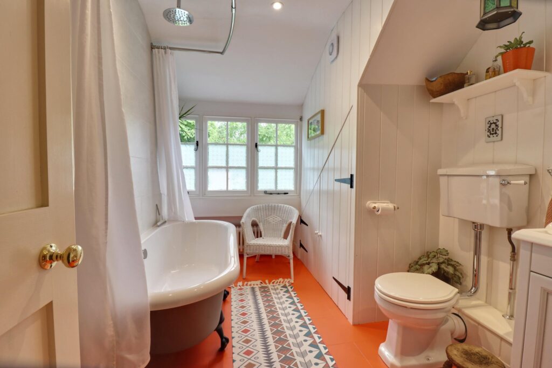
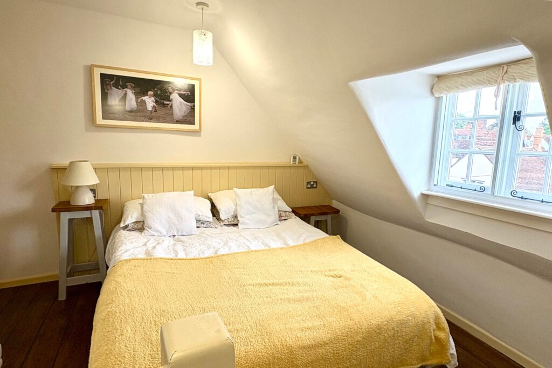
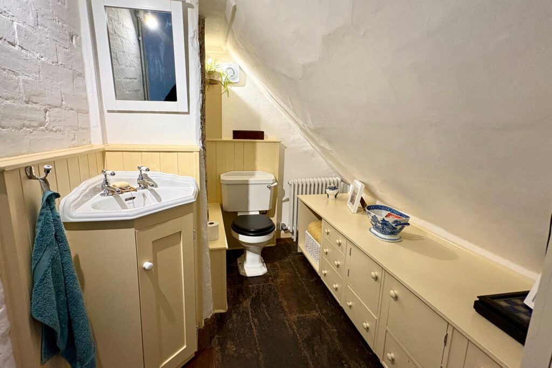
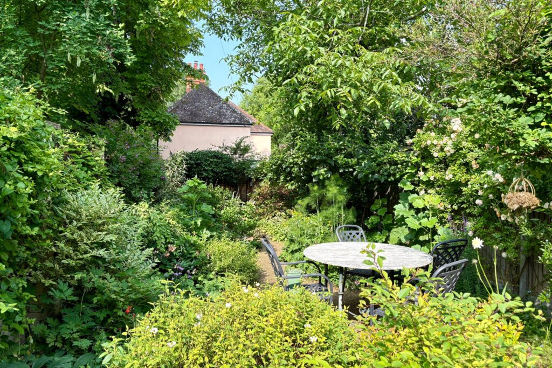
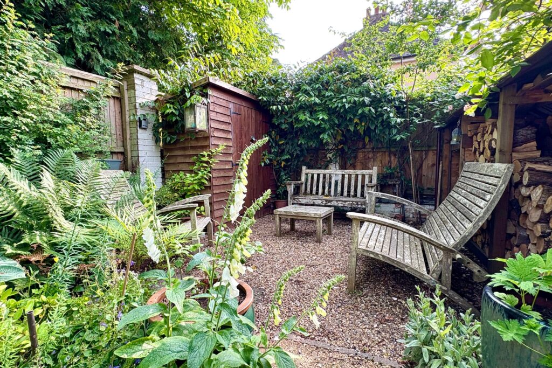
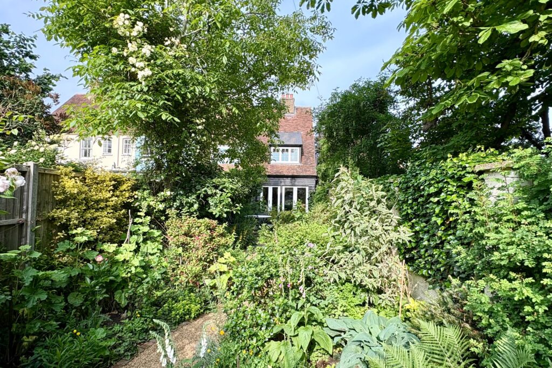
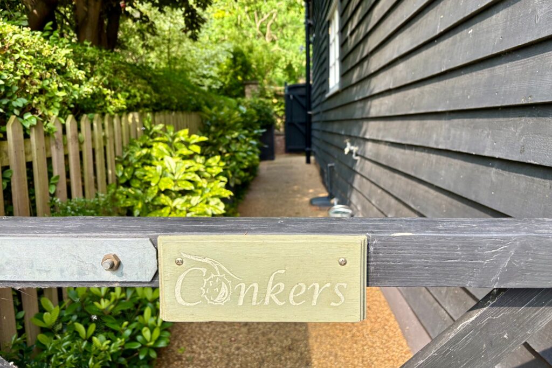
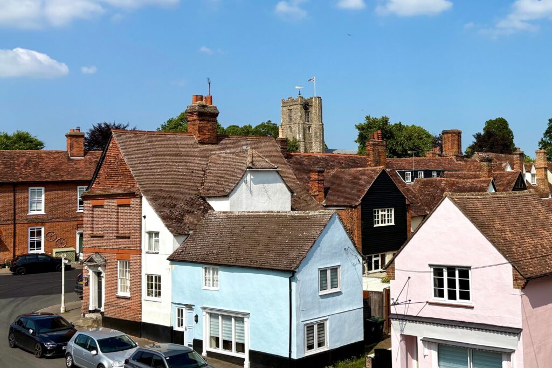
Lorem ipsum dolor sit amet, consectetuer adipiscing elit. Donec odio. Quisque volutpat mattis eros.
Lorem ipsum dolor sit amet, consectetuer adipiscing elit. Donec odio. Quisque volutpat mattis eros.
Lorem ipsum dolor sit amet, consectetuer adipiscing elit. Donec odio. Quisque volutpat mattis eros.