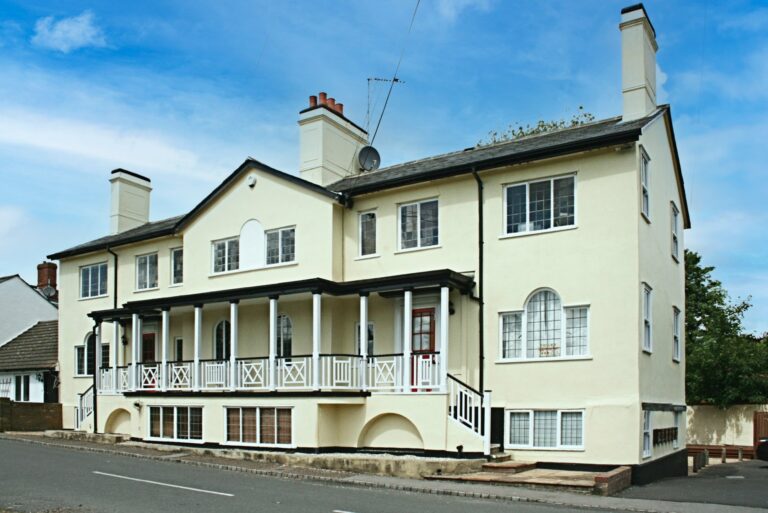
Sold STC
#REF 29259541
£249,950
6b The Downs, Dunmow, Essex, CM6 1DS
- 2 Bedrooms
- 1 Bathrooms
- 1 Receptions
#REF 29316670
BISHOP’S STORTFORD
A luxury London split level loft style apartment with character, two bedrooms and two bathrooms forming part of a period building and being less than a five minute walk to Bishop’s Stortford’s mainline train station which allows you access to both London and Cambridge, making commuting extremely easy. The character features include exposed red brick walls, beams and timbers, generous ceiling heights, two double bedrooms, bathroom and en-suite shower room. To the top floor there is an open plan living area with a kitchen and lounge. The property also benefits from lots of light, views over Bishop’s Stortford and the added benefit of two allocated parking spaces.
Front Door
Panelled front door, leading through into:
Entrance Hall
With a unique glazed panel to side providing lots of light, wooden stairs rising to the first floor, exposed brickwork, double radiator, fitted carpet.
First Floor Landing
With a further wooden turned staircase rising to the first floor, radiator, generous ceiling heights, radiator, fitted carpet, large useful under stairs storage cupboard.
Bedroom 1
13' 10" x 11' 4" (4.22m x 3.45m) with a ceiling height of 10ft, exposed brick and stud work wall with a window to front, radiator, fitted carpet.
En-Suite Shower Room
Comprising a large walk-in shower with a designer head, hand held attachment and glazed screen, flush w.c., wall mounted wash hand basin with vanity unit beneath, heated towel rail, complementary tiled surrounds, tiled flooring.
Bedroom 2
9' 10" x 9' 10" (3.00m x 3.00m) with a generous ceiling height of 10ft, exposed rustic brick walls and studwork, windows to two aspects, radiator, fitted carpet.
Bathroom
Comprising a panel enclosed bath with mixer tap, shower attachment and glazed screen, flush w.c., pedestal wash hand basin, exposed studwork and brick walls, complementary tiled surrounds, radiator, ceramic tiled flooring.
Second Floor Kitchen opening through to Living Room
Kitchen Area
12’4 x 9’8 with a unique vaulted ceiling, three Velux windows to rear aspect, 1½ bowl single drainer sink unit with a mixer tap, breakfast bar area, four ring gas hob with a stainless steel oven beneath, integrated dishwasher, space for a washer/dryer, matching cupboards and drawer units with a rolled edge work surface over and complementary tiled surrounds, cupboard housing gas boiler, half step down into:
Living Room Area
15’4 x 10’1 with a vaulted ceiling height of 10ft 8, four Velux windows, gable end window giving far reaching views over the roof tops of Bishop’s Stortford, exposed timbers and brickwork, wooden flooring.
Parking
Two allocated parking spaces.
Communal Gardens
There are outside well-kept communal garden areas and patios. The property is approached by an electronically operated barrier.
Ground Rent
Approximately £300 per annum.
Maintenance
Approximately £1,694 per annum.
Lease
999 years from 1999.
Local Authority
East Herts District Council
Band ‘D’
Why not speak to us about it? Our property experts can give you a hand with booking a viewing, making an offer or just talking about the details of the local area.
Find out the value of your property and learn how to unlock more with a free valuation from your local experts. Then get ready to sell.
Book a valuation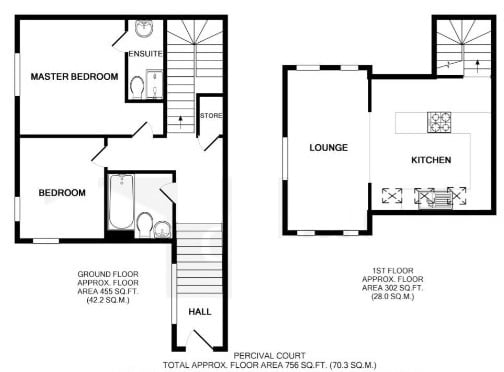
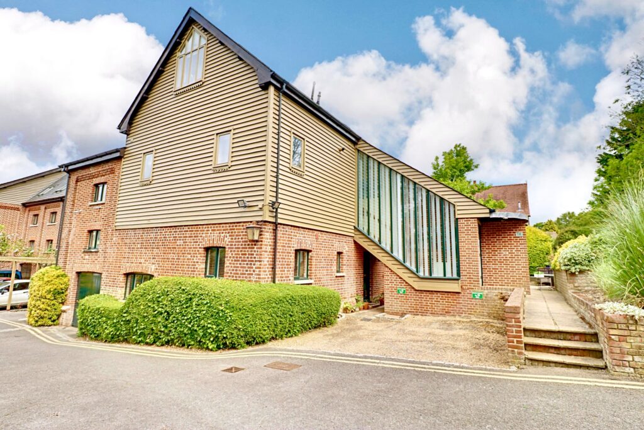
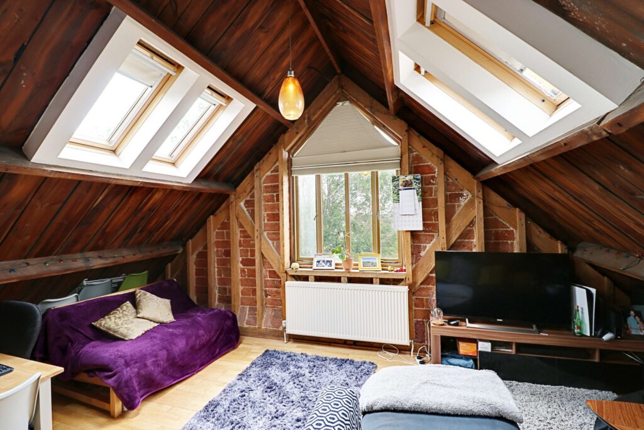
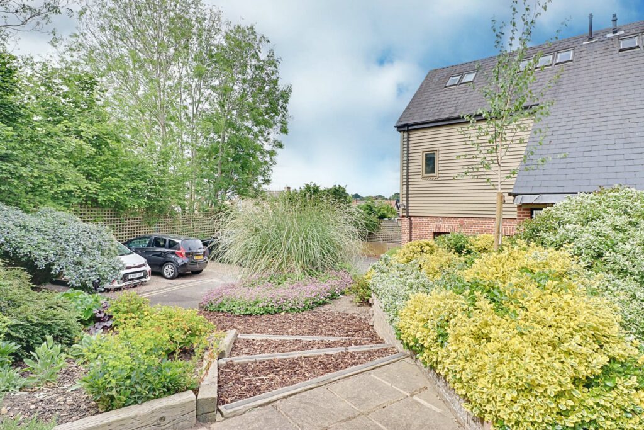
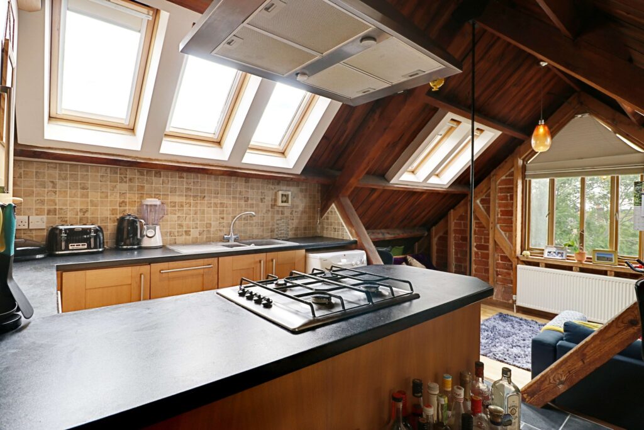
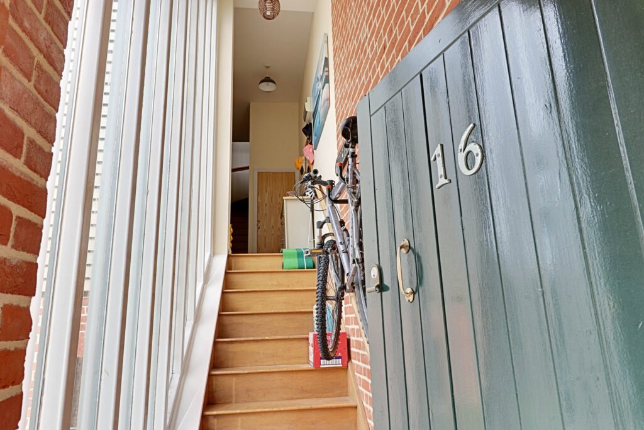
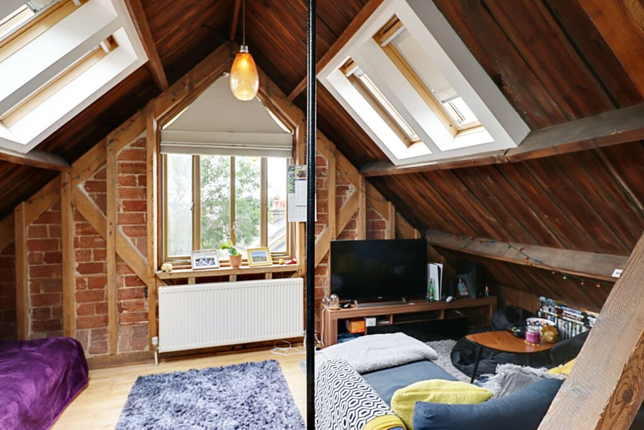
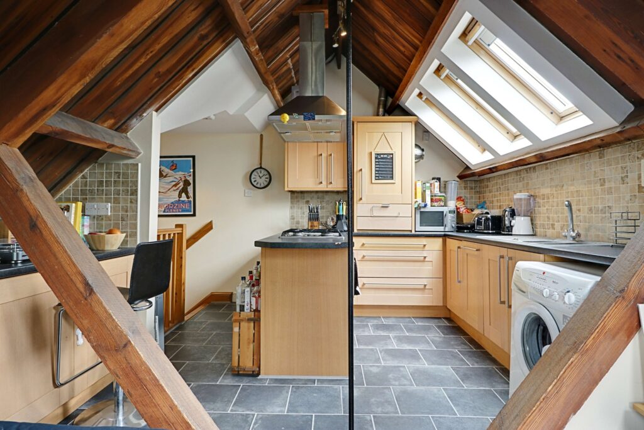
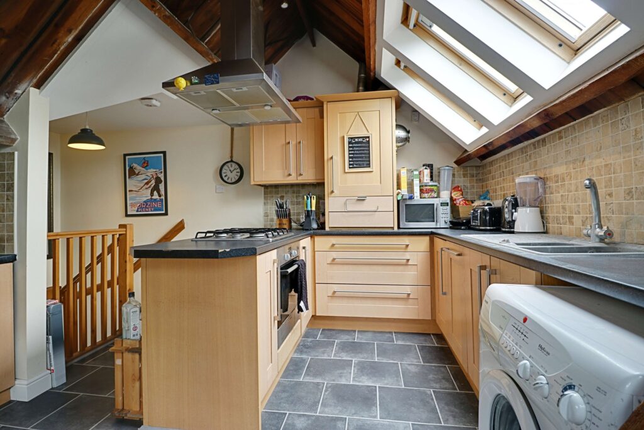
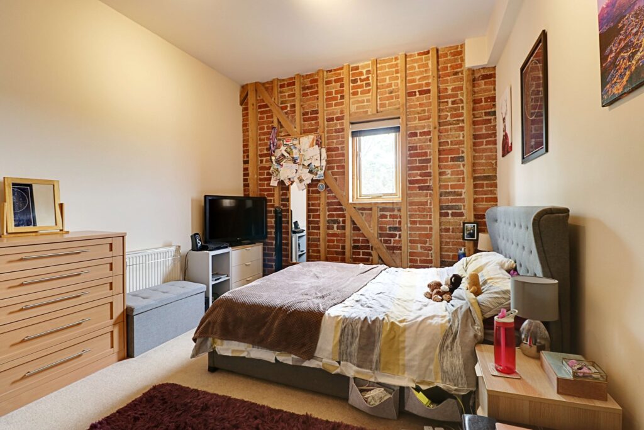
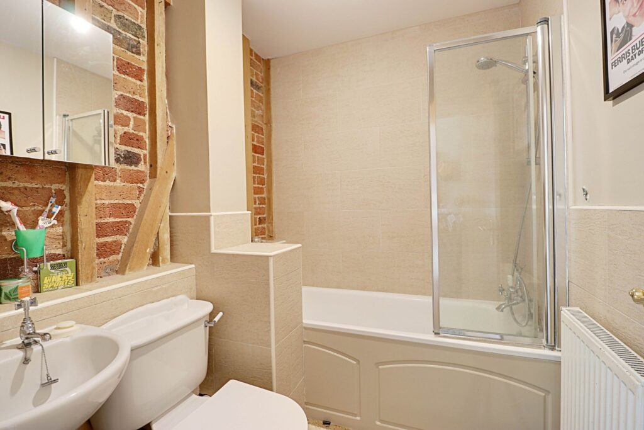
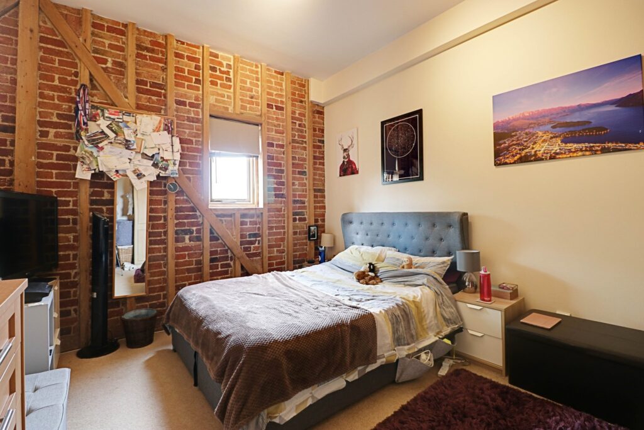
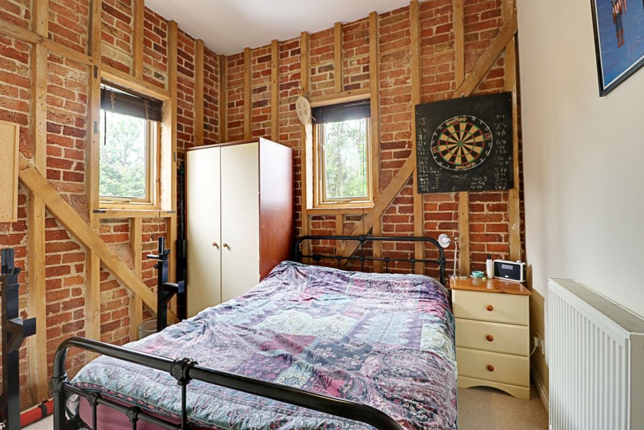
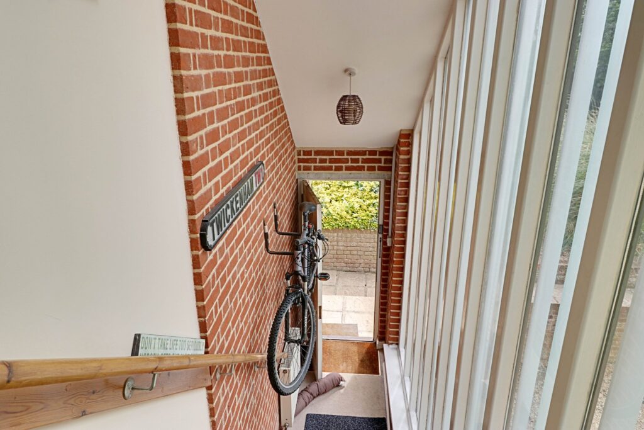
Lorem ipsum dolor sit amet, consectetuer adipiscing elit. Donec odio. Quisque volutpat mattis eros.
Lorem ipsum dolor sit amet, consectetuer adipiscing elit. Donec odio. Quisque volutpat mattis eros.
Lorem ipsum dolor sit amet, consectetuer adipiscing elit. Donec odio. Quisque volutpat mattis eros.