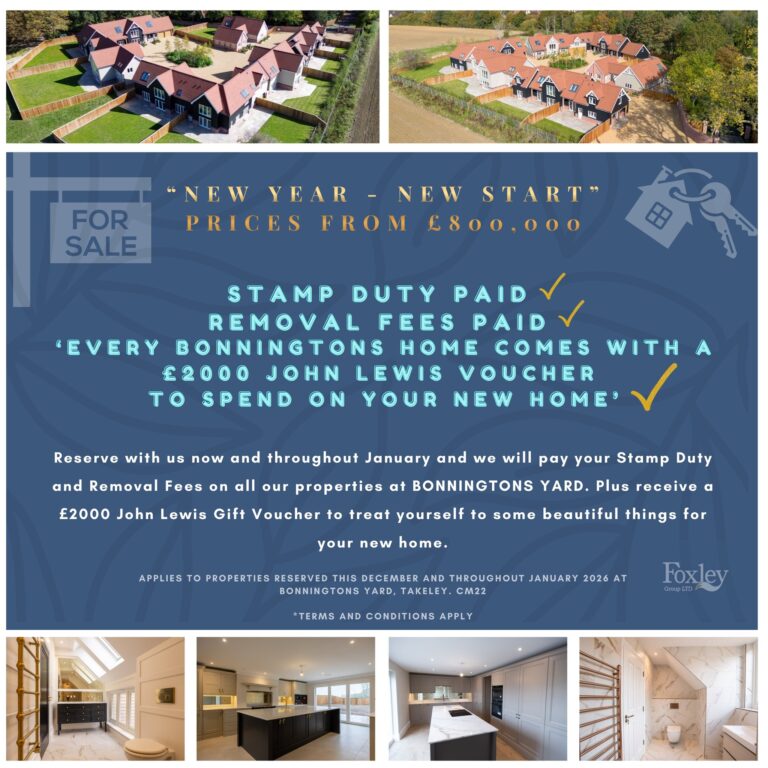
For Sale
#REF
£950,000
7 Bonningtons Yard Station Road, Takeley, Bishop's Stortford, Essex, CM22 6SQ
- 4 Bedrooms
- 4 Bathrooms
- 2 Receptions
#REF 29604963
Bedlars Green, Bishop’s Stortford
A beautiful detached four double bedroom family home in a good size south west facing plot with a double garage and plenty of parking. Well maintained throughout with a large living room, kitchen/breakfast room with walk-in pantry, utility room, downstairs WC, study/office, two luxury en-suites, family bathroom and is the first time the property’s been on the market since it was constructed for the current owners in 2004.
Covered Entrance
With recessed lighting, covered entrance to garage.
Spacious Entrance Hall
12' 7" x 11' 3" (3.84m x 3.43m) with doors to most rooms, carpeted turned staircase rising to the first floor with a useful understairs storage cupboard, LED lighting, ceiling speakers, engineered flooring.
Downstairs Cloakroom
Comprising a flush WC, vanity wash hand basin with a monobloc mixer tap and tiled splashback, extractor fan, radiator, ceramic tiled flooring.
Study/Office (Ground Floor Bedroom, if required)
10' 4" x 9' 0" (3.15m x 2.74m) (max) with a triple glazed window to front, radiator, bespoke built-in storage and shelving, LED lighting, ceiling speaking, wooden engineered flooring.
Large Living Room
17' 6" (max) x 17' 1" (5.33m x 5.21m) an interesting room which is well lit with plenty of windows on three aspects including a large bay window to the side with a westerly aspect, Portuguese stone feature fireplace with a gas log effect fire with a raised hearth, two radiators, LED lighting, ceiling speakers, wall mounted lights, engineered wooden flooring.
Dining Room
12' 8" x 11' 9" (3.86m x 3.58m) a bright south facing room with French doors to the rear patio, LED sunken lighting, wall mounted lights, ceiling speakers, radiator, engineered wooden flooring.
Large Kitchen/Breakfast Room
20' 2" x 11' 1" (6.15m x 3.38m) comprising matching base and eye level units with solid granite work surfaces and upstands over, Smeg stainless steel Range cooker with a stainless steel backer and extractor, glazed display units, 1¼ bowl inset sink with mixer tap and drainer, integrated Neff dishwasher, American style fridge/freezer, island unit with a built-in Neff microwave, granite worktop and seating area, radiator, ceiling speakers, LED lighting, very useful walk-in pantry cupboard, windows on two aspects.
Utility
9' 0" x 6' 9" (2.74m x 2.06m) with a window and door to side, base level units with a granite worksurface and inset Franke sink with mixer tap, recess and plumbing for both washer and dryer, radiator, ceramic tiled flooring, door through to garage.
First Floor Galleried Landing
With a double glazed window to front, radiator, access to loft space, fitted carpet.
Bedroom 1
12' 8" x 11' 5" (3.86m x 3.48m) a bright south facing room with a triple glazed window to rear, ceiling speakers, wall mounted light points, radiator, oak engineered flooring.
En-Suite Bathroom
Comprising a jacuzzi bath with a glazed screen, monobloc mixer tap and wall mounted Aqualisa shower, flush WC, vanity wash hand basin with a monobloc mixer tap and pop-up waste, mirror, LED lighting, bidet, complementary tiled walls, heated towel rail, triple glazed window to side, ceiling speakers, tiled flooring.
Bedroom 2
11' 6" x 11' 2" (3.51m x 3.40m) with a triple glazed window to front, radiator, engineered flooring.
En-Suite Shower Room
Comprising a glazed shower cubicle with a wall mounted shower, flush WC, mirror, LED lighting, sink with mixer tap, opaque triple glazed window to side, extractor fan, radiator, tiled flooring.
Bedroom 3
11' 9" x 11' 1" (3.58m x 3.38m) with a triple glazed window to rear, radiator, oak engineered flooring.
Bedroom 4
11' 7" x 11' 1" (3.53m x 3.38m) with a triple glazed window to front, range of built-in wardrobes, radiator, oak engineered flooring.,
Family Bath/Shower Room
Comprising a glazed shower cubicle with a wall mounted shower, panel enclosed bath with a mixer tap and shower, flush WC, pedestal wash hand basin, triple glazed window to side, radiator, cupboard housing a Megaflo pressurised cylinder, LED lighting, tiled flooring.
Outside
The property sits on a large plot which is predominantly south west facing. The gardens wrap around the property and is approached by a block paved driveway providing parking for 4-5 cars, leading the double garage. The garden extends firstly to the side of the property where there is a raised decked area. The rear garden is directly south facing, mainly laid to lawn and has a block paved patio area and a raised decked area. The gardens are fully enclosed by mature hedging and fencing and extends to the rear of the property where there is a further block paved patio area, outside tap, useful garden shed, greenhouse and covered workspace with brick piers. A pathway to one side leads back to the front of the property.
Attached Double Garage
19' 1" x 19' 1" (5.82m x 5.82m) with a painted floor, twin up and over electronic operated doors to front, personal door to side, window to rear, wall mounted gas boiler, double butler sink on a raised plinth with a mixer tap, power and light laid on, eaves storage area accessed via an aluminium ladder.
Local Authority
Uttlesford District Council
Band ‘F’
Why not speak to us about it? Our property experts can give you a hand with booking a viewing, making an offer or just talking about the details of the local area.
Find out the value of your property and learn how to unlock more with a free valuation from your local experts. Then get ready to sell.
Book a valuation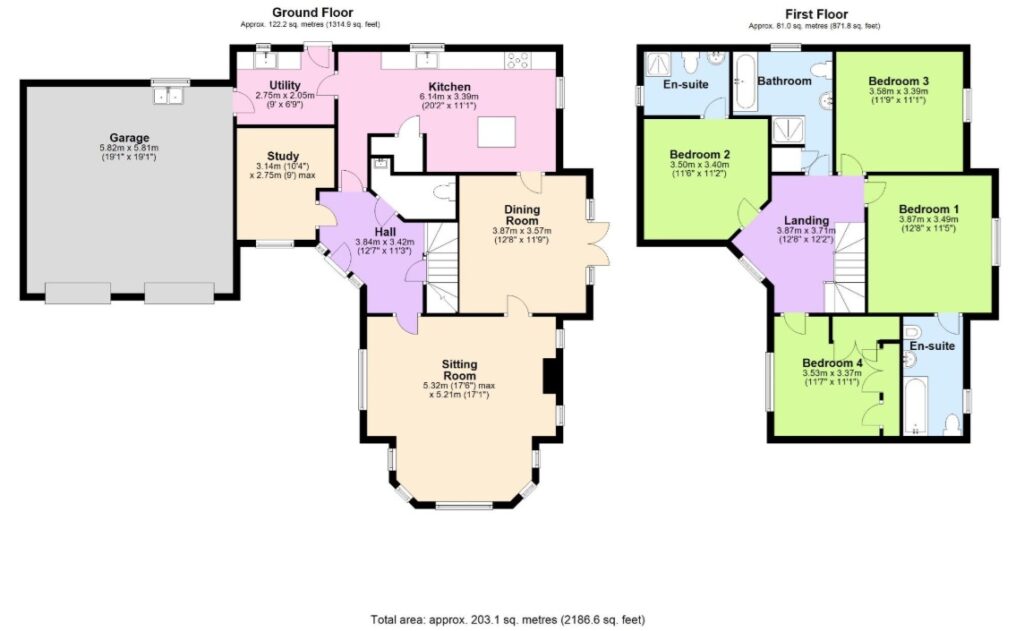
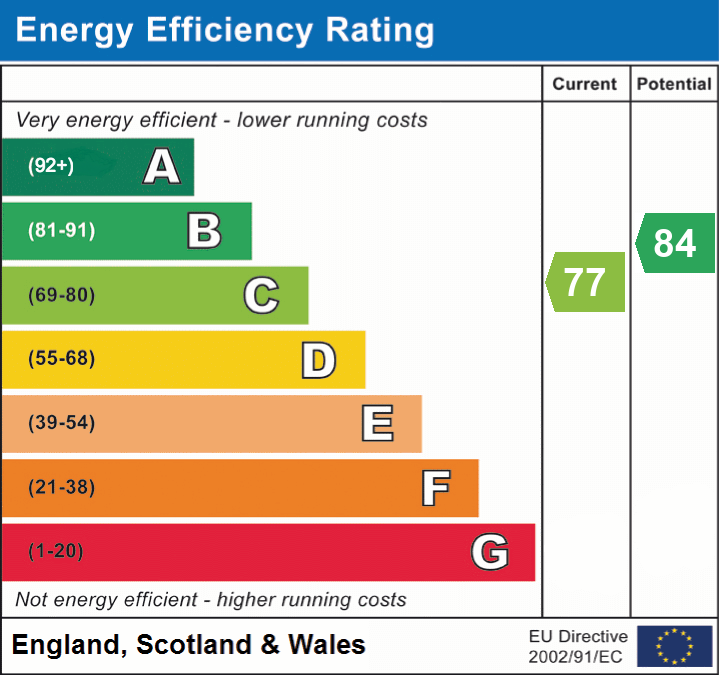
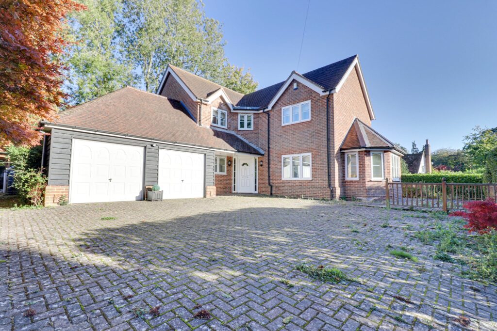
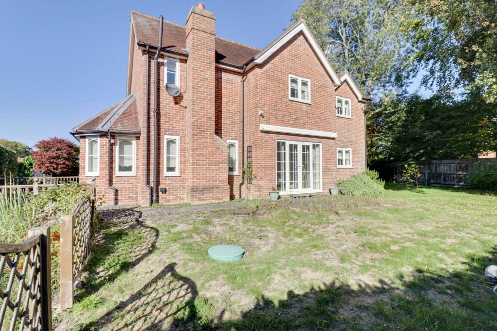
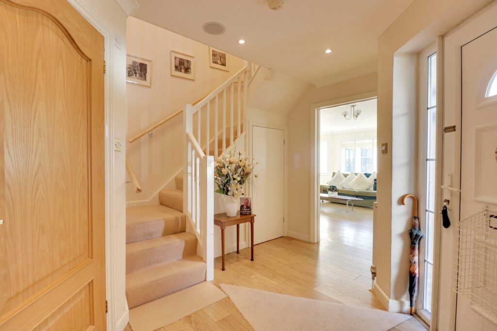
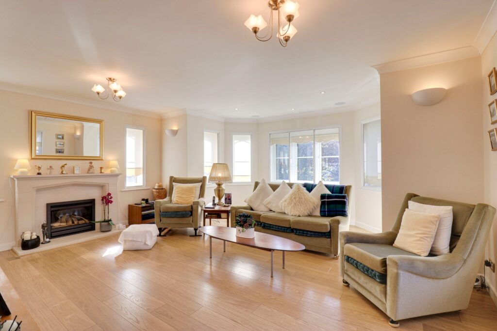
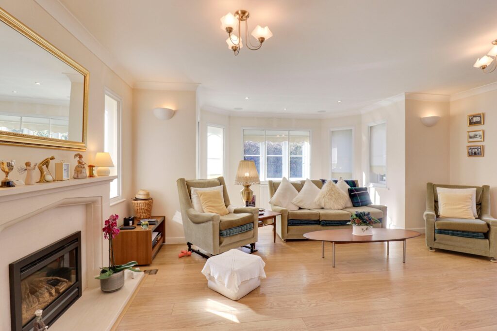
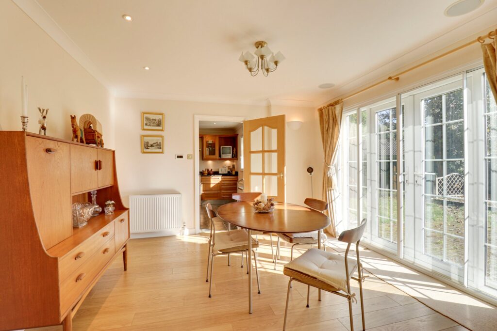
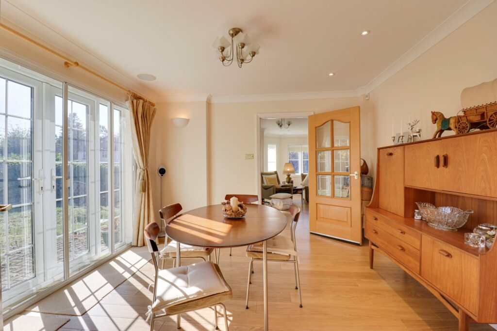
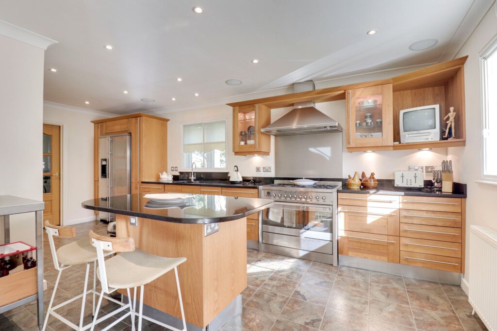
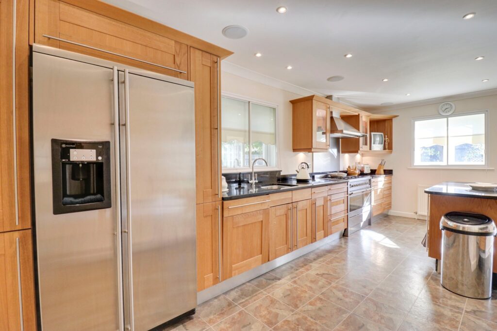
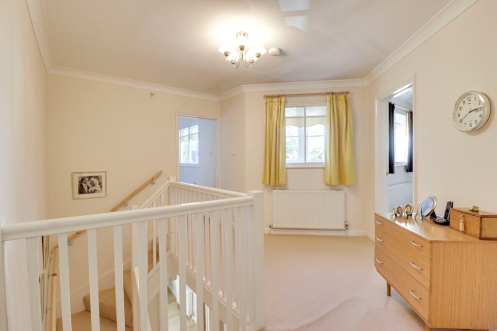
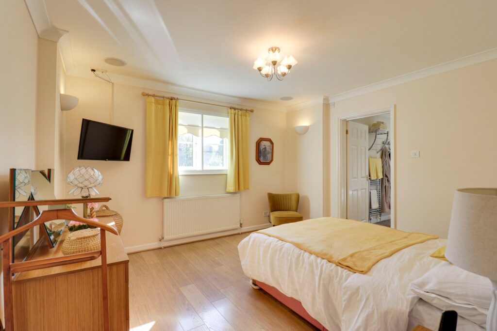
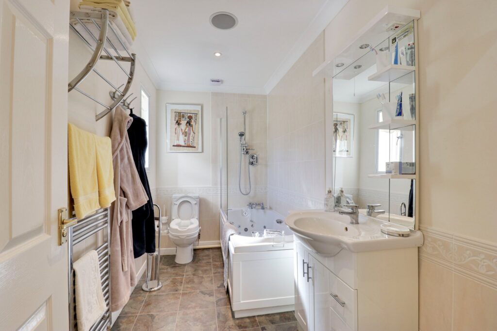
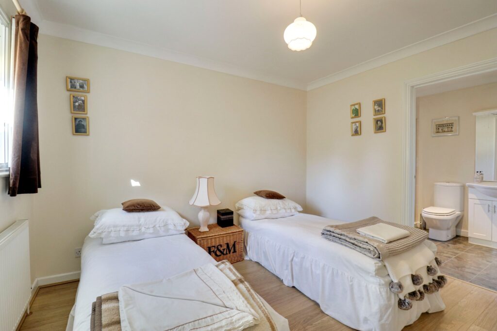
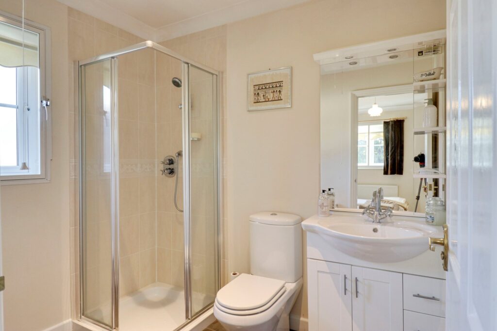
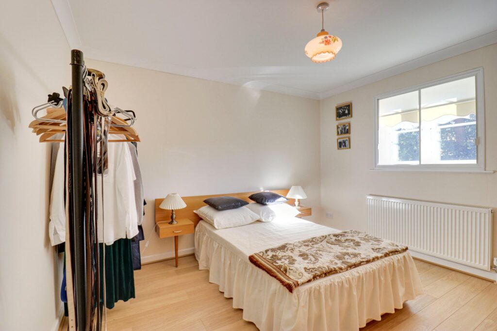
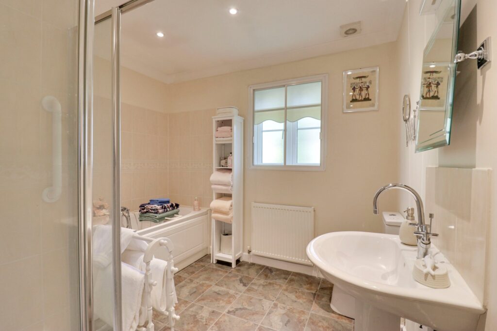
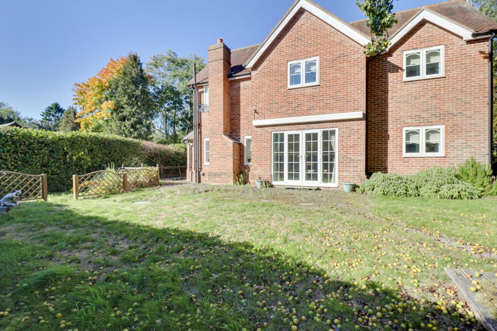
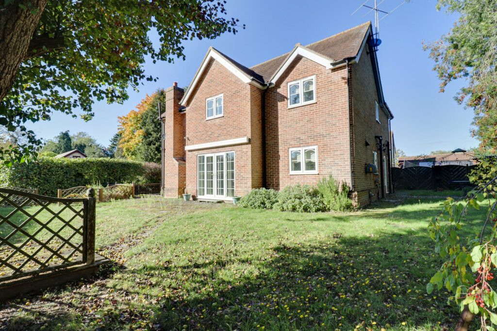
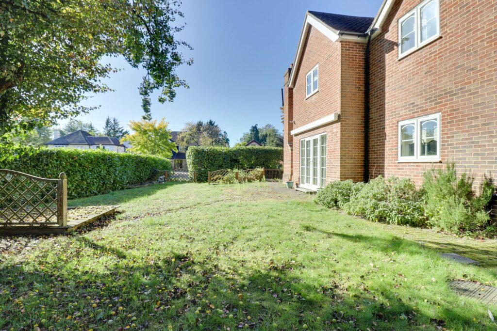
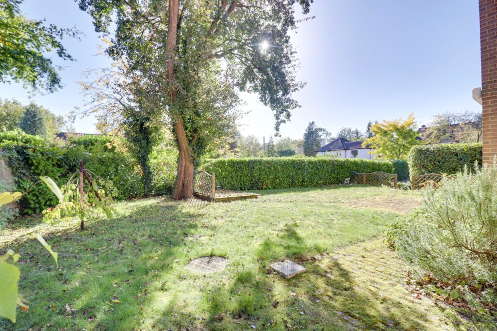
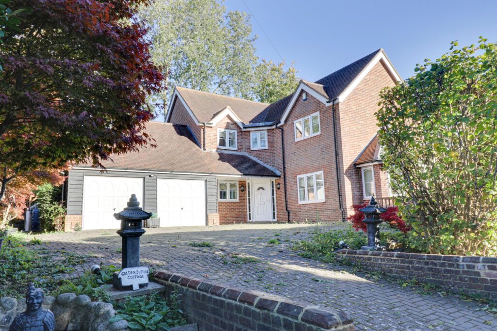
Lorem ipsum dolor sit amet, consectetuer adipiscing elit. Donec odio. Quisque volutpat mattis eros.
Lorem ipsum dolor sit amet, consectetuer adipiscing elit. Donec odio. Quisque volutpat mattis eros.
Lorem ipsum dolor sit amet, consectetuer adipiscing elit. Donec odio. Quisque volutpat mattis eros.