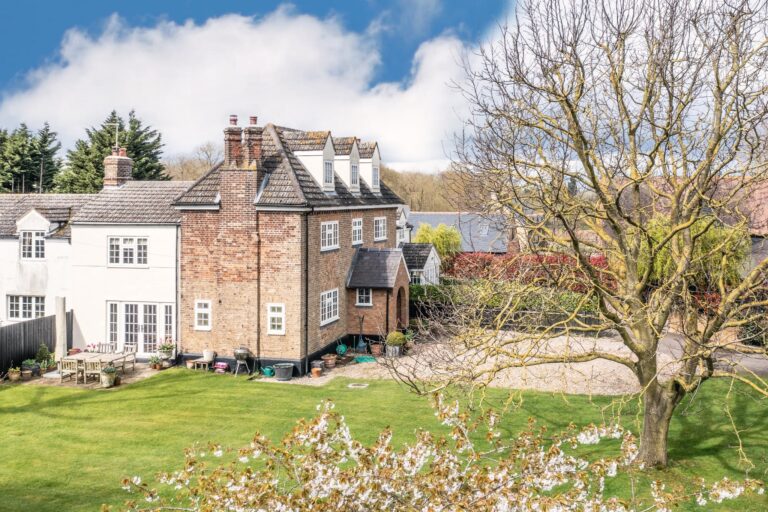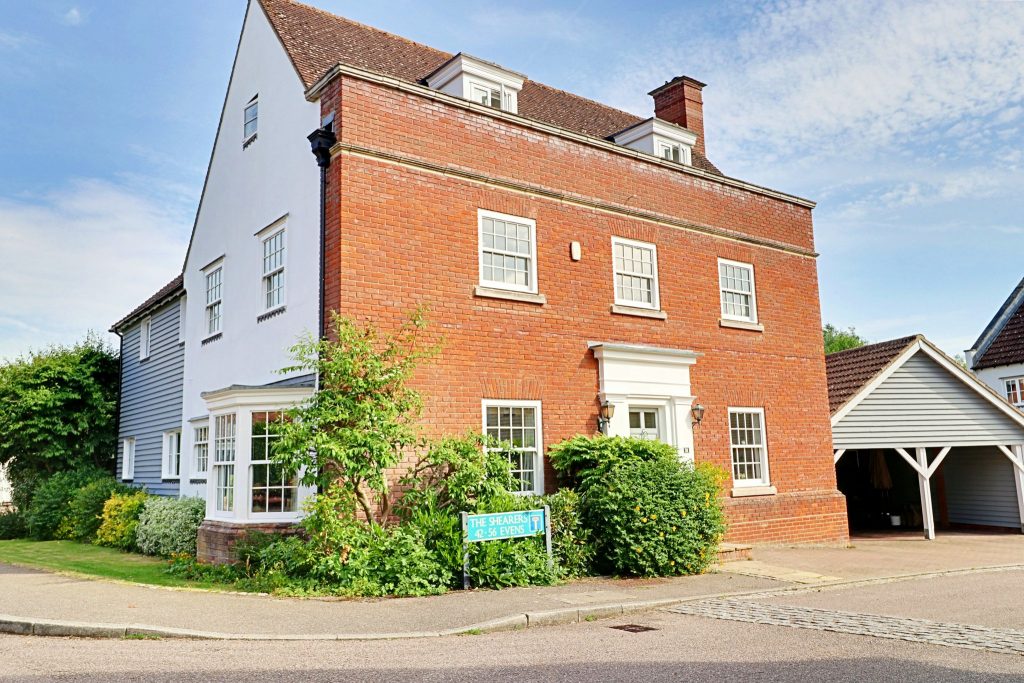
For Sale
#REF 27522437
£950,000
Stonehall House Downhall Road, Matching Green, Harlow, Essex, CM17 0RA
- 5 Bedrooms
- 3 Bathrooms
- 3 Receptions
#REF 24808567
The Shearers, Bishop’s Stortford
This imposing 5 double bedroom detached Georgian style home on a corner plot with a sunny, south westerly facing garden, double garage and double cart store. Constructed by Countryside, the property offers well-appointed and generously proportioned family accommodation over three floors. Formerly the show house, the property has three reception rooms, large kitchen/breakfast room with separate utility, 5 double bedrooms, 2 en-suites and a further 2 family bath/shower rooms.
Front Door
Period style door and surround leading to:
Large Entrance Hall
With Amtico flooring, double opening doors through to hallway.
Downstairs Cloakroom
Comprising a flush w.c., wall mounted wash hand basin with tiled splashback, low voltage lighting, Amtico flooring.
Hallway
With a central carpeted turned staircase to first floor lit by a sash window to rear, large ‘L’ shaped understairs storage cupboard, radiator, coving to ceiling, Amtico flooring, double opening doors to both living room and sitting room.
Large Living Room
22' 6" x 11' 10" (6.86m x 3.61m) lit by a sash window to front and door to rear giving access to rear garden. A feature of this room is the fireplace with a raised stone hearth and cast iron electric burner, 2 double radiators, coving to ceiling, fitted carpet.
Sitting Room
15' 2" x 14' 6" (4.62m x 4.42m) a feature of this room is the magnificent sash bay window to side aspect. There is a further sash window to front aspect, coving to ceiling, double radiator, fitted carpet.
Large Kitchen/Family Room
16' 6" x 15' 6" (5.03m x 4.72m) a bright room with space for a large table and chairs, windows to side aspect, door with windows adjacent to the rear garden. The kitchen comprises hand painted base and eye level units with solid beech work surfaces over, Neff integrated dishwasher, 1¼ bowl single drainer Franke enamelled sink unit with mixer tap, integrated fridge and freezer, tiled surrounds, Rangemaster cooker with four gas rings, griddle and hot plate, extractor hood sunk into canopy over, low voltage lighting, coving to ceiling, double radiator, ceramic tiled flooring.
Utility
11' 2" x 5' 6" (3.40m x 1.68m) with a window to side, door to rear, wall mounted Potterton gas boiler, hand painted units with a solid beech work surface, inset single bowl, single drainer stainless steel sink unit with mixer tap, larder/laundry cupboard, recess and plumbing for washer/dryer, single radiator, ceramic tiled flooring.
Office/Hobby Room
10' 10" x 9' 6" (3.30m x 2.90m) with a door and window to rear garden, single radiator, coving to ceiling, wooden laminate flooring.
First Floor Landing
With a carpeted staircase rising to the second floor, single radiator, coving to ceiling, window to rear, large useful linen cupboard.
Bedroom 1
14' 10" x 12' 0" (4.52m x 3.66m) a bright room with windows to two aspects, double radiator, coving to ceiling, fitted carpet.
Walk-In Dressing Room
10' 4" x 8' 8" (3.15m x 2.64m) with coving to ceiling, sash window to front, double radiator, fitted carpet, bespoke hanging rails and shelving.
En-Suite Bath/Shower Room
A bright room lit by an opaque double glazed window to rear, coving to ceiling, low voltage lighting, large shower cubicle with glazed screen, wall mounted shower, panel enclosed bath with mixer tap and shower attachment, flush w.c., pedestal wash hand basin, complementary half tiled surrounds, double radiator, large useful cupboard, Amtico flooring.
Bedroom 2
15' 0" x 14' 8" (4.57m x 4.47m) with windows to two aspects, double radiator, fitted carpet, built-in double wardrobe, access to loft space.
Luxury En-Suite Shower Room
Comprising a glazed shower cubicle with glazed door and wall mounted shower, flush w.c., pedestal wash hand basin, complementary half tiled surrounds, opaque window to front, low voltage lighting, coving to ceiling.
Bedroom 3
13' 6" x 11' 8" (4.11m x 3.56m) with sash windows to two aspects, built-in double wardrobe, coving to ceiling, double radiator, fitted carpet.
Family Bath/Shower Room
With Amtico flooring, panel enclosed bath with mixer tap and shower attachment, large shower cubicle with glazed screen and wall mounted shower with side jets, pedestal wash hand basin, flush w.c., complementary half tiled surrounds, large opaque sash window to side, low voltage lighting.
Second Floor Landing
With an airing cupboard, coving to ceiling, fitted carpet.
Bedroom 4
12' 8" x 12' 0" (3.86m x 3.66m) with windows to two aspects, double radiator, two sets of built-in wardrobes, access to loft space, fitted carpet.
Bedroom 5
12' 8" x 12' 0" (3.86m x 3.66m) with a window to front, double radiator, fitted carpet, two built-in double wardrobes.
Second Family Bath/Shower Room
Comprising a shower cubicle with glazed screen, ceiling mounted shower with side jets, low voltage lighting, flush w.c., pedestal wash hand basin, single radiator, complementary half tiled surrounds, panel enclosed bath with mixer tap and shower attachment.
Outside
The Rear
The property enjoys a sun trap south west facing garden which is mainly laid to lawn with a large patio which is ideal for outside entertaining and barbecues. There is a further secluded circular brick seating area. The garden is mainly enclosed by a brick wall and there are various shrub, flower and herbaceous borders. There is also outside water, lighting and a gate giving access to:
The Front
To the front of the property is a small front and side garden areas with herbaceous borders.
Detached Double Garage
18' 4" x 19' 6" (5.59m x 5.94m) with double up an over doors, power and light laid on, large useful loft space.
Period Style Double Cartstore
19' 0" x 18' 8" (5.79m x 5.69m) with outside lighting, block pavior parking for a further two cars.
Local Authority
East Herts District Council
Band G
Why not speak to us about it? Our property experts can give you a hand with booking a viewing, making an offer or just talking about the details of the local area.
Find out the value of your property and learn how to unlock more with a free valuation from your local experts. Then get ready to sell.
Book a valuation
Lorem ipsum dolor sit amet, consectetuer adipiscing elit. Donec odio. Quisque volutpat mattis eros.
Lorem ipsum dolor sit amet, consectetuer adipiscing elit. Donec odio. Quisque volutpat mattis eros.
Lorem ipsum dolor sit amet, consectetuer adipiscing elit. Donec odio. Quisque volutpat mattis eros.