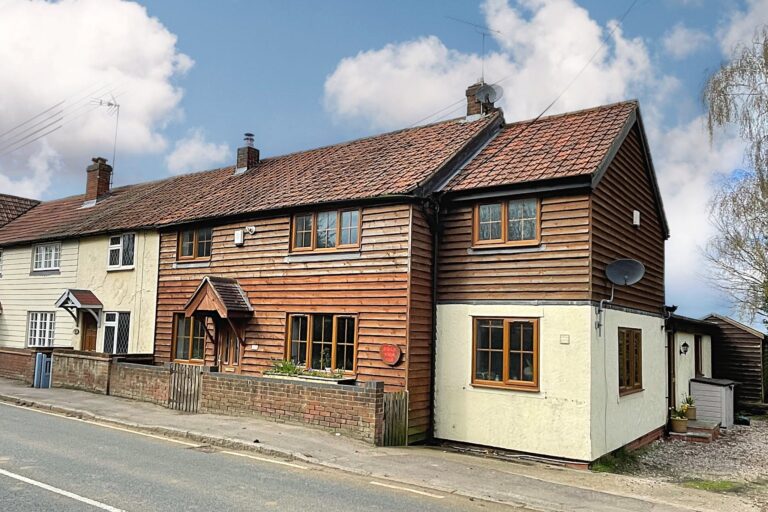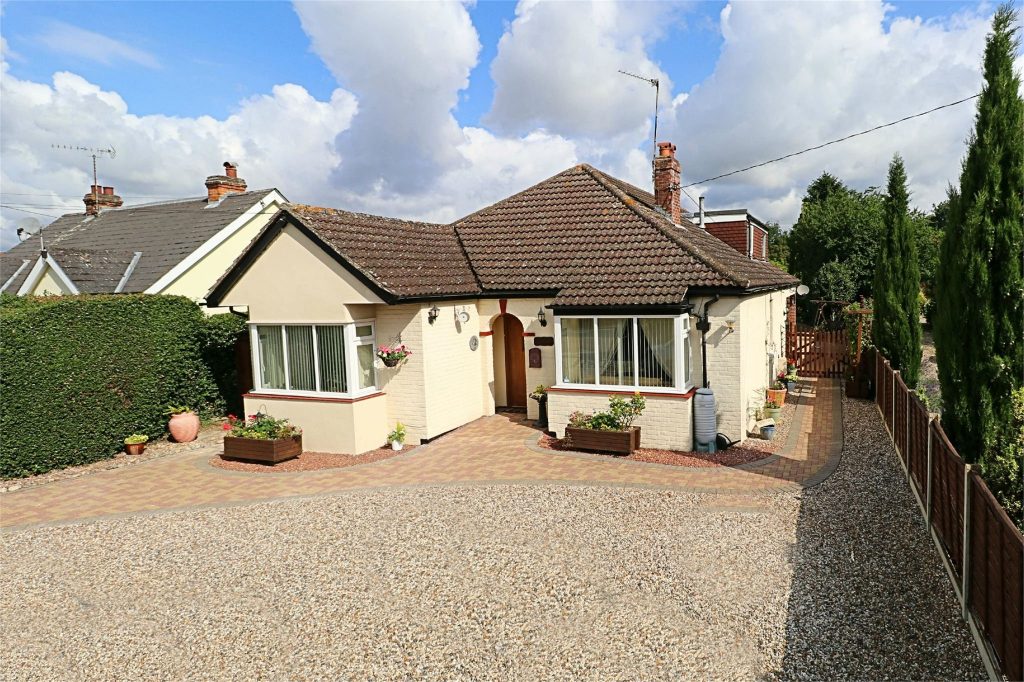
For Sale
Guide Price | #REF 27531865
£625,000
Field View, 12a The Street, Sheering, Bishop's Stortford, Essex, CM22 7LW
- 4 Bedrooms
- 3 Bathrooms
- 3 Receptions
#REF 23479979
Chelmsford Road, Hatfield Heath, Bishop’s Stortford
Entrance
Recessed Entrance Porch
With a hardwood door to:
Entrance Lobby
With a single radiator, fitted carpet.
Front Sitting Room
12' x 13' 6" (3.66m x 4.11m) with a bay window to front, fireplace, single radiator, fitted carpet.
Ground Floor Bedroom
17' (max) x 12' 8" (5.18m x 3.86m) (measured into bay) with a bay window to front, double radiator, fitted carpet. The bedroom is approached via a small lobby with space for wardrobes.
Kitchen
14' x 12' 8" (4.27m x 3.86m) with a double glazed window to side, further window to rear. The kitchen comprises a 1.5 bowl, single drainer stainless steel sink unit with cupboard under, further range of matching base and eye level units, rolled edge worktops, tiled splashbacks, position for washing machine and dishwasher, integrated stainless steel oven with a four ring hob over and an extractor, single radiator, fitted carpet.
Wet Room
(Adapted for people with physical difficulties) Comprising a flush w.c., wash hand basin, electric heated shower, fully tiled walls.
Lounge
18' 2" x 13' (5.54m x 3.96m) with a double glazed window to side, two concealed radiators, fireplace, fitted carpet.
Rear Lobby Area
With stairs rising to the first floor landing, under stairs recess, single radiator, open through to:
Dining Room
13' 6" x 12' 2" (4.11m x 3.71m) with double opening double glazed doors giving access to an extensive block paved terrace and entertaining area with views to garden beyond, concealed radiator, fitted carpet.
Study
12' x 9' 10" (3.66m x 3.00m) with a window providing views over the garden, single radiator, fitted carpet.
Side Lobby
With a door giving access to a covered terrace, fitted carpet, door through to:
Downstairs Cloakroom
With a low level flush w.c., range of fitted cupboards.
Kitchen Two
10' 4" x 8' (3.15m x 2.44m) with a double glazed window to side, 1.5 bowl insert resin sink unit with mixer tap above and cupboard under, further range of matching base and eye level units, rolled edge worktops with a tiled splashback, slot-in stainless steel oven, position and plumbing for washing machine and tumble dryer, space for tall fridge/freezer, vinyl flooring.
Spacious First Floor Landing
With two skylight windows to side, door to attic, fitted carpet.
First Floor Bedroom 1
11' 10" x 10' 2" (3.61m x 3.10m) with double glazed windows on two aspects, beautiful views to garden, range of fitted wardrobe cupboards, laminate flooring, open through to:
En-Suite Shower Room
Comprising a double tray shower with electronically operated Aqualisa shower unit, wash hand basin insert to a covered unit with monobloc tap, heated towel rail, fitted carpet.
Bedroom 2
10' 3" x 8' 2" (3.12m x 2.49m) with views to garden, recessed storage area, fitted carpet.
Bedroom 3 (currently used as a hobby room)
11' 6" x 8' 4" (3.51m x 2.54m) with a double glazed window to side, storage recess, single radiator, vinyl flooring.
Bathroom
A white suite comprising a panel enclosed bath with mixer tap and shower attachment, pedestal wash hand basin, button flush w.c., opaque double glazed window to side, fully tiled walls, single radiator, tiled flooring.
Spacious Attic
20' x 15' (6.10m x 4.57m) fully boarded with light laid on.
Outside
The Rear
As previously mentioned the property enjoys a fabulous plot. The rear garden extends to approximately 320ft and is divided into various areas. Directly to the rear of the property is an extensive block paved outside entertaining area with a raised deck enclosed and brick enclosed flower beds. A block paved pathway then leads to the main garden area which is laid to grass and 1/3 of the way down the garden, the garden widens and has an aluminium greenhouse, further block paved patio, spacious tile topped timber storage shed. Directly to the rear of the garden is a slightly sunken area with kitchen garden and mature trees to the rear. The garden is well enclosed by various fencing, mature trees and hedging. There is also outside water and lighting.
The Side
The side is laid to quality block paving with a covered seating area with a boiler room housing a newly fitted Worcester gas boiler supplying domestic hot water and heating via radiators where mentioned.
The Front
The front of the property is laid to hard standing with parking for at least 4 vehicles with a block paved sweeping path. The front has mature hedging.
Local Authority
Uttlesford District Council
Band ‘G’
Why not speak to us about it? Our property experts can give you a hand with booking a viewing, making an offer or just talking about the details of the local area.
Find out the value of your property and learn how to unlock more with a free valuation from your local experts. Then get ready to sell.
Book a valuation
Lorem ipsum dolor sit amet, consectetuer adipiscing elit. Donec odio. Quisque volutpat mattis eros.
Lorem ipsum dolor sit amet, consectetuer adipiscing elit. Donec odio. Quisque volutpat mattis eros.
Lorem ipsum dolor sit amet, consectetuer adipiscing elit. Donec odio. Quisque volutpat mattis eros.